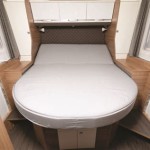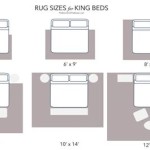How To Build A Loft Bed Frame
A loft bed is a fantastic way to maximize space in a small bedroom or create a unique and stylish sleeping arrangement. Building your own loft bed frame allows for complete customization, ensuring it perfectly fits your needs and aesthetic preferences. This guide will provide a step-by-step process for constructing a sturdy and safe loft bed frame.
1. Planning and Preparation
Before starting construction, careful planning is crucial. This includes determining the bed's dimensions, materials, and desired features.
a. Dimensions: Measure the space where the loft bed will be placed, considering the height of the ceiling and the desired clearance below the bed. The standard mattress size (twin, full, queen) will determine the width and length of the bed frame.
b. Materials: Consider the desired aesthetics and desired level of strength when choosing materials. Common options include: *
Wood:
Pine, cedar, and oak are popular choices for their durability and aesthetic appeal. *Metal:
Steel or aluminum offer strength and a modern look, but may require additional skill to work with.c. Features: Determine any additional features you want to include, such as built-in storage drawers, a desk, or a ladder.
d. Tools and Supplies: Gather the necessary tools and supplies before you start building. These may include: * Saw (circular, miter, or jigsaw) * Drill and drill bits * Screwdriver * Level * Tape measure * Safety glasses * Gloves * Wood glue * Screws * Wood filler (optional)
2. Constructing the Frame
Building the frame involves constructing a strong foundation that can safely support the weight of the mattress and sleeper. The frame can be built using several common techniques:
a. Traditional Frame with Rails: This method involves constructing a rectangular frame with horizontal rails to support the mattress.
b. Platform Frame: This method uses a single, large sheet of plywood or multiple joined boards to create a solid platform for the mattress.
c. Box Frame: This technique involves building a box-like structure around the mattress perimeter, providing additional support and stability.
Step by Step Construction (using the Traditional Frame with Rails Method):
1.
Cut the Wood:
Cut the wooden beams for the frame according to your dimensions. This includes the long side rails, short side rails, and the supports for the ladder if desired.2.
Assemble the Frame:
Join the side rails together using screws or wood joinery techniques. Ensure that the corners are square and secure.3.
Add Supports (Optional):
If needed, add additional support beams under the frame to increase stability.4.
Attach the Ladder (Optional):
If building a ladder, construct the ladder separately and then securely attach it to the frame. Use strong brackets or metal connectors for added support.5.
Sand and Finish:
Sand the entire frame to remove any rough edges and prepare it for staining, painting, or other finishing treatment.3. Building the Loft Platform
The loft platform is the surface upon which the mattress rests. It should be sturdy and stable to distribute the weight evenly. The loft platform can be constructed in several ways:
a. Traditional Platform Method: Use boards or plywood and create a solid platform using screws or glue.
b. Slats Method: Attach slats across the platform using screws or joinery techniques. Slats allow for air circulation and prevent the mattress from retaining moisture.
c. Platform with Storage: Build a platform with drawers, shelves, or other cubbies underneath to increase storage in the room.
Step by Step Construction (using the Slats Method):
1.
Cut Slats:
Cut wooden slats to the width of the bed and the desired length of the platform. The slats should be spaced evenly for proper support.2.
Secure Slats:
Attach the slats to the frame using screws or glue. Ensure the slats are evenly spaced and securely attached to the frame.3.
Add a Support Beam (Optional):
A center support beam can be added to the platform for extra strength, especially for larger beds.4.
Sand and Finish:
Sand the platform and the slats to create a smooth surface. Finish the platform according to your desired aesthetics.4. Installing the Loft Bed
Now that the frame and platform are complete, you can install the loft bed. Carefully follow these steps:
1.
Choose a Location:
Select a location that is sturdy, level, and free of obstructions.2.
Level the Bed:
Use a level to ensure the loft bed is level and stable.3.
Secure the Bed:
Depending on the construction method, you may need to use anchors or mounting brackets to secure the bed to the wall or floor.4.
Add Guardrails (Optional):
If desired, install guardrails around the perimeter of the loft platform for added safety.5.
Add the Mattress:
Now that the bed is secure, add the mattress and enjoy your new loft bed!
How To Build A Loft Bed Jenna Sue Design

Diy Loft Bed Plans Fix This Build That A

Loft Bed Construction Diy Build It Yourself 4k

How To Build A Loft Bed Frame Simplified Building
:max_bytes(150000):strip_icc()/twofeetfirst-eb43bf70e1ff4b3fae2df3bba6c4552a.jpg?strip=all)
14 Free Diy Loft Bed Plans For All Ages

How To Build A Loft Bed Easy Step By Building Guide
:max_bytes(150000):strip_icc()/camp-loft-bed-58f6450a3df78ca159f3fc8f.jpg?strip=all)
14 Free Diy Loft Bed Plans For Kids And S

How To Build A Loft Bed Diy Tutorial And Plans Space Efficient Frugal

How To Build A Loft Bed Easy Step By Building Guide

Loft Bed Construction Diy Build It Yourself 4k







