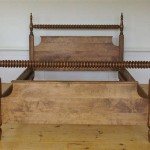How to Build a Loft Bed: Full Size
A loft bed is an excellent way to maximize space in a small room, offering a sleeping area elevated above the floor, freeing up valuable floor space for other furniture or activities. Building a full-size loft bed can be a rewarding project, allowing you to customize the design and functionality to suit your needs. This article will guide you through the process of constructing a full-size loft bed, providing detailed instructions and considerations to ensure a safe and secure structure.
Planning and Designing Your Loft Bed
Before diving into construction, it's crucial to plan and design your loft bed carefully. This involves considering the following factors:
- Space constraints: Measure the available space in your room to determine the ideal dimensions for your loft bed, taking into account the height of the ceiling and the clearance needed for stairs or a ladder.
- Bed size: A full-size mattress typically measures 54 inches wide and 75 inches long, so factor these dimensions into the design of your bed frame.
- Desired features: Consider any additional features you want to include, such as built-in storage, a desk or a wardrobe, and incorporate them into your design.
- Materials: Choose suitable materials for your loft bed, such as wood, metal, or a combination thereof, depending on your budget, style, and desired durability.
Once you've gathered these details, you can create a sketch or use a computer-aided design (CAD) program to visualize your loft bed design. Ensure that you clearly define the dimensions of the bed frame, the height of the loft, and any other structural components.
Essential Tools and Materials
To build a full-size loft bed, you'll need the following tools and materials:
- Power drill: For drilling pilot holes and securing screws.
- Tape measure: For accurate measurement of materials and components.
- Level: To ensure all components are properly aligned and level.
- Saw: For cutting wood to the desired dimensions; a circular saw or a jigsaw will be helpful.
- Clamps: For holding wood pieces together during assembly.
- Screwdrivers: For attaching hardware.
- Safety glasses: To protect your eyes from flying debris.
- Lumber: Choose sturdy lumber for the bed frame, such as pine, oak, or maple.
- Screws: Use appropriate length and size screws for securing the bed frame and other components.
- Wood glue: For added strength and stability in joints.
- Finishing supplies: Choose paint, stain, or other finishes to personalize the appearance of your loft bed.
Before purchasing materials, make sure to double-check your measurements and design plan. It's always a good idea to have a few extra screws and wood scraps on hand, just in case of any unexpected issues.
Step-by-Step Construction Guide
Follow these steps to build a full-size loft bed:
1. Constructing the Bed Frame
Start by building the bed frame, which will support the mattress. This typically involves creating a rectangular frame using lumber and screws. Ensure that the frame is sturdy and level, and use wood glue for extra strength. You can also add reinforcing pieces for added stability.
2. Building the Loft Platform
The loft platform houses the mattress and should be strong enough to support weight. Build the platform using lumber, screws, and wood glue. Make sure that the platform is securely attached to the bed frame and adequately braced for stability. Consider using plywood for the platform surface.
3. Creating Stairs or a Ladder
Design and build stairs or a ladder to access the loft bed. Stairs provide more stability and ease of access, while ladders can be space-saving. Use strong lumber and secure fasteners for creating stairs or a ladder, ensuring that they are securely attached to the platform and offer adequate clearance for safe use.
4. Adding Additional Features
If your loft bed design includes additional features like storage shelves, a desk, or a wardrobe, build these components separately and then attach them to the bed frame or platform. Make sure that these additions are secure and well-supported.
5. Finishing and Safety
After completing the construction, sand down any rough edges and apply paint, stain, or other finishes to enhance the appearance and provide protection. Ensure that all screws and fasteners are securely tightened. Finally, check the stability of the loft bed and ensure that all components are properly aligned and level. Consider adding safety features like guardrails or safety rails, especially if the loft bed is for children.
Building a full-size loft bed is a rewarding project that can significantly enhance the functionality and aesthetics of your bedroom. By following these detailed steps, you can create a custom-designed, sturdy, and safe loft bed that meets your specific needs and preferences.

How To Build A Full Size Loft Bed Jays Custom Creations

Diy Full Size Loft Bed For S With Plans To Build Your Own Simplified Building

Torres Tidbits Diy Full Size Loft Bed Build A Plans

Diy Loft Bed Plans Full Size With Desk Plan Digital Israel

How To Build A Loft Bed Easy Step By Building Guide

How To Build A Full Size Loft Bed Jays Custom Creations

Diy Full Size Loft Bed Thediyplan
14 Free Diy Loft Bed Plans For Kids And S

How To Build A Loft Bed Free Plans Joinery Design Co

How To Build A Full Size Loft Bed Jays Custom Creations







