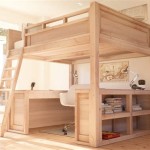Building a Full-Size Loft Bed with Stairs: A Comprehensive Guide
Creating a loft bed is an excellent way to maximize space in a bedroom, especially for teenagers or small spaces. Building a full-size loft bed with stairs is a rewarding DIY project that can save you a significant amount of money compared to buying a pre-made one. This guide provides a comprehensive overview of the process, from planning to construction, ensuring you have the information needed to successfully build your own loft bed.
1. Planning Your Loft Bed: Considerations and Design
Before diving into construction, meticulous planning is crucial. This stage involves visualizing the desired loft bed dimensions and features, ensuring compatibility with your room and personal preferences.
- Room Measurements: Accurately measure the available space, considering ceiling height, wall dimensions, and any existing furniture or obstructions. Leave adequate clearance for comfortable movement and access.
- Loft Bed Size: Determine the required bed size, typically a full-size mattress, and choose the height of the platform for optimal storage space below. Aim for a minimum 2.5-foot clearance under the bed for comfortable access and storage.
- Stair Design: Decide between a straight or L-shaped staircase depending on available space and personal preference. Consider the number of steps, tread depth, and riser height for comfortable and safe ascent.
- Material Selection: Choose materials like solid wood, plywood, or metal for the bed frame, stairs, and guardrails. Consider the desired aesthetic and structural integrity.
- Safety Features: Incorporate safety features like guardrails, sturdy steps, a handrail, and a secure mattress support system to prevent falls and ensure stability.
Sketching out your design on paper or using digital tools can help you visualize the layout and make adjustments before starting construction.
2. Gathering Materials and Tools: Ensuring a Smooth Construction Process
With a well-defined plan, gathering the necessary materials and tools is critical to ensure a smooth construction process. This step requires purchasing and organizing everything you need, minimizing delays and potential frustration during building.
- Wood: Purchase lumber for the bed frame, stairs, guardrails, and supports. Choose the appropriate size and grade of wood based on the design and load-bearing requirements.
- Hardware: Collect screws, bolts, nuts, washers, hinges, and other fasteners necessary for assembling the frame and stairs.
- Mattress Support: Select a sturdy support system like slats, a plywood platform, or a metal frame to ensure proper mattress support and weight distribution.
- Safety Features: Acquire materials for guardrails, handrails, and any other safety features you have planned.
- Tools: Assemble the necessary tools like a saw, drill, sander, tape measure, level, and a hammer. Ensure you have all the tools required for cutting, drilling, sanding, and assembling the components.
Organizing the materials and tools in a designated area will make the construction process more efficient and prevent unnecessary searching.
3. Construction: Building the Full-Size Loft Bed
With materials and tools ready, building the loft bed requires meticulous attention to detail and adherence to safety measures. This stage involves assembling the frame, installing the stairs, and attaching safety features.
- Frame Construction: Cut the lumber for the bed frame according to the dimensions specified in your plan. Assemble the frame using screws, bolts, and wood glue to ensure a sturdy and stable structure.
- Stair Construction: Build the stairs using sturdy lumber, ensuring the treads are comfortable and the risers are even. Attach the stairs to the loft bed frame, ensuring a secure and stable connection.
- Safety Features: Attach guardrails and a handrail to the loft bed frame and stairs for added safety and stability. Ensure they are securely fastened and meet the required height specifications.
- Mattress Support: Install the mattress support system, ensuring it is securely attached to the frame and provides adequate support for the mattress.
Take your time and work carefully, ensuring each step is executed correctly for a safe and functional loft bed.
Building a full-size loft bed with stairs is a challenging but rewarding DIY project. By following these steps and taking precautions, you can create a space-saving and stylish addition to your bedroom, maximizing space and functionality while showcasing your crafting skills.

How To Build A Full Size Loft Bed Jays Custom Creations

Diy Loft Bed Plans Full Size With Desk Plan Digital

Free Woodworking Plans To Build A Full Sized Low Loft Bunk The Design Confidential

Torres Tidbits Diy Full Size Loft Bed Build A Plans

Full Sized Loft Bed Diy Small Bedroom Remodel Plans

Diy Loft Bed Plans Full Size

Camp Loft Bed With Stair Junior Height Ana White

How To Build A Loft Bed Easy Step By Building Guide
:max_bytes(150000):strip_icc()/camp-loft-bed-58f6450a3df78ca159f3fc8f.jpg?strip=all)
14 Free Diy Loft Bed Plans For Kids And S

Diy Loft Bed Plans Fix This Build That







