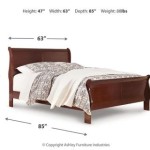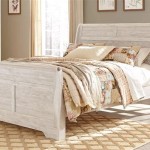How to Make a Loft Bed with Stairs
A loft bed offers a space-saving solution for bedrooms of all sizes. It elevates the sleeping area, freeing up valuable floor space below for other furniture, a workspace, or even a play area. While purchasing a pre-made loft bed is an option, building your own provides the opportunity for customization and a unique, personal touch. This article will guide you through the process of constructing a loft bed with stairs, offering step-by-step instructions and helpful tips.
1. Planning and Design
Before commencing construction, meticulous planning is crucial. This involves determining the bed size, material selection, and desired features. Consider the following:
Bed dimensions:
Choose the bed dimensions based on the available space and individual needs. Standard twin, full, or queen sizes are common options. Ensure sufficient clearance between the bed and the ceiling for comfortable movement.Material choice:
Wood is a popular choice for loft bed construction due to its strength, durability, and versatility. Consider different wood types, such as pine, oak, or maple, based on your preference and budget. Other materials like metal or plywood can also be used.Stair design:
The stairs are an integral part of the design. Determine the staircase style, whether straight, curved, or with landings. Factor in the required number of steps, tread size, and handrail considerations.Additional features:
Consider any desired features, like built-in storage, a desk, or a reading nook underneath the bed. These elements will influence the overall design and construction process.
Once the design is finalized, create detailed plans with precise measurements. These plans will serve as a blueprint for the construction process, ensuring accuracy and consistency.
2. Gathering Materials and Tools
With the design in place, gather the necessary materials and tools. The list may vary depending on the specific design and materials used, but here are some common essentials:
Wood:
The type and quantity of wood will depend on the bed dimensions and chosen design. Select sturdy, high-quality lumber for the frame, slats, stairs, and handrails.Hardware:
This includes screws, bolts, nuts, washers, hinges, and other fasteners to assemble the bed frame, stairs, and any additional features.Tools:
Basic tools like a saw, drill, screwdriver, tape measure, level, and safety glasses are indispensable for construction. Additional tools may be required depending on the design and materials.Paint or stain:
Choose a finish that complements the décor and desired aesthetic.Mattress:
Select a mattress that suits the bed dimensions and desired comfort level.
Before starting, ensure all materials are readily available and tools are in good working condition. It is also recommended to have a safety plan in place, including wearing appropriate safety gear and using tools responsibly.
3. Building the Bed Frame
The construction process begins with building the bed frame. This involves creating a sturdy base to support the mattress and withstand the weight of the sleeper. The following steps outline the construction process:
Cut the frame components:
Use the plans as a guide to cut the wood for the bed frame. This includes the headboard, footboard, side rails, and support beams. Make sure the cuts are precise and accurate to ensure a stable frame.Assemble the frame:
Join the cut pieces together using screws, bolts, or other fasteners. Ensure a secure and robust connection to prevent movement and ensure stability. Use wood glue for added strength and durability.Add support beams:
Install support beams along the frame to create a solid foundation for the mattress. These beams should be spaced evenly and securely fastened to the frame.Attach the slats:
If using slats to support the mattress, attach them to the support beams. Choose slats that are strong and durable enough to distribute weight evenly.
Once the bed frame is complete, ensure it is level and stable before moving on to the next step.
4. Constructing the Stairs
The stairs are an essential part of the loft bed, allowing safe and easy access to the sleeping area. Constructing the stairs involves a thorough process, ensuring stability and safety:**
Cut the stair components:
Cut the wood for the stair treads, risers, and handrails according to the plan measurements. Ensure the treads are wide enough for comfortable foot placement and the risers are spaced appropriately.Assemble the stairs:
Join the treads and risers together using screws or bolts. Ensure a tight and robust connection to prevent movement or instability.Install the handrail:
Attach a sturdy handrail to the stairs for added safety. The handrail should be positioned at an appropriate height for comfortable and secure grip.Attach the stairs to the bed frame:
Securely attach the stairs to the bed frame at the desired location. Double-check the attachment points for secure connections to ensure stability.
Once the stairs are in place, test their stability and ensure they are safe to use. Ensure all fasteners are tightened securely and any sharp edges are smoothed.
5. Finishing Touches
After completing the construction, add finishing touches to enhance the aesthetics and functionality of the loft bed. This includes:
Sanding and finishing:
Sand the entire bed frame and stairs smooth to remove any rough edges or imperfections. Apply a chosen finish, such as paint or stain, to protect the wood and achieve the desired aesthetic.Adding additional features:
If desired, incorporate additional features such as built-in storage, a desk, or a reading nook underneath the bed. These elements will add functionality and personalize the design.Installation:
Carefully place the loft bed in its designated location, ensuring it is positioned correctly and safely. Double-check all attachments and connections for stability.Adding a safety rail:
Consider adding a safety rail around the bed platform to prevent falls, especially for young children.
By following these steps, you can create a durable and aesthetically pleasing loft bed. Remember to prioritize safety throughout the construction process, using proper tools and techniques and carefully checking all connections for stability.

Camp Loft Bed With Stair Junior Height Ana White

Diy Bunk Beds The Designery

How To Build A Loft Bed Easy Step By Building Guide

21 Super Cool Bunk Bed Ideas You Ve Got To See Family Handyman

Camp Loft Bed With Stair Junior Height Ana White

Steps For Loft Bed It Fits Diy Plans Stairs
:max_bytes(150000):strip_icc()/camp-loft-bed-58f6450a3df78ca159f3fc8f.jpg?strip=all)
14 Free Diy Loft Bed Plans For Kids And S

Loft Bed Staircases And Designs With Various Functionalities
:max_bytes(150000):strip_icc()/refreshliving-bb22e3f46bd04e7faa566ec5d708c60d.jpg?strip=all)
14 Free Diy Loft Bed Plans For All Ages

Full Size Loft Bed W Stairs Desk Birch White
Related Posts







